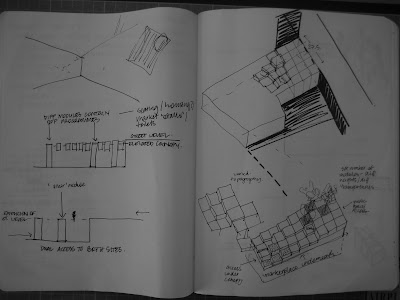


http://joost.com.au/
This is central to Bakker's design philosophy.
He wants the Greenhouse to be harmless, and its eco impact to be positive.
Taking this very seriously, he shows mind blowing attention to recyclable detail. Each component of the building - from the beer bottles to the use of galvanised steel screws for their ease of recycling - is a testament to years of intricate knowledge, development, and the cultivation of the personal micro networks necessary to support positive impact building."




























